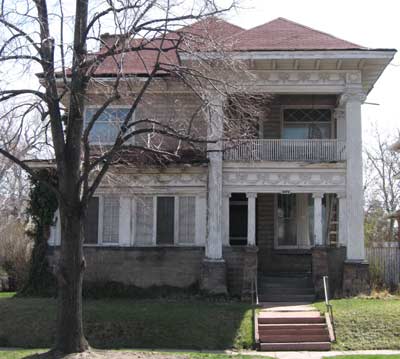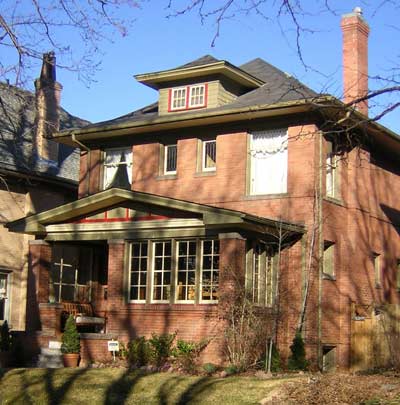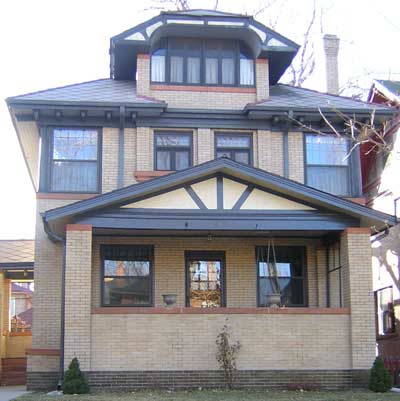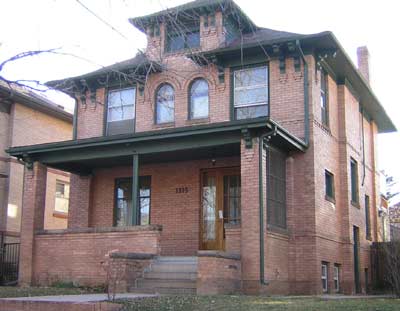Josephine to Harrison, 6th Avenue to Colfax
Architecture Styles
| Congress Park has a wonderful blend of architecture with the two principal styles being the Bungalow and the two-story “Denver Square“. Probably in no other area is the “Square” found in such abundance and variety. The “Denver Square” is a substantial home, usually with three to four bedrooms, and was often the choice of the growing middle class during the period from 1906 to 1919.
The sturdy and reliable Bungalows come in many sizes and shapes, but generally have a similar facade making them easily recognizable. The standard of the neighborhood has 1100 to 1200 square feet, two bedrooms and a detached garage. The “Craftsman” or “Mission Period” bungalow is larger, sometimes two-story, with more space, heavy oak woodwork and impressive construction detail. Along the southern area of Congress Park runs Seventh Avenue Parkway which is a city-maintained park in itself. Each block of Seventh Avenue has its own special garden and some of Denver’s largest and most varied architecture can be found here in styles including Dutch Colonial, Italianate, Mission and Victorian – to name a few. At the northwest end of the Congress Park neighborhood, East High School, modeled after Independence Hall in Philadelphia, dominates the Esplanade just north of Colfax Avenue. |
 |
1076 Josephine Street An example of how elaborate the decorative elements can be on a Denver Square. Carved wood embellish the lower enclosed porch and upper gallery. |

|
1300 Block of Milwaukee Street There are thousands of Denver Squares found throughout the city. One of the best blocks to explore examples of the varied interpretations of the Denver Square is the 1300 block of Milwaukee |


