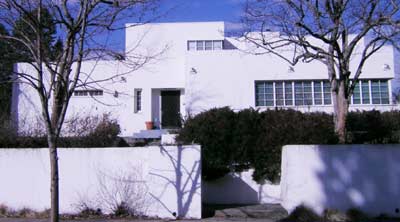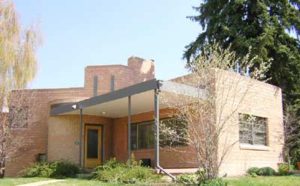Denver’s Architectural Styles

| Originating in Europe, the International Style is based upon modern structural principles and materials and began to appear in the United States in the 1930’s. The style was officially named at the first architectural exhibition of the Museum of Modern Art in 1931.
With many of the architects who originated International Style immigrating to the US during WWII to escape persecution and securing jobs at architectural schools across the country, the design style became more prominent across the country. Along with the use of concrete and glass, the International Style maintains a horizontal focus with flat roofs, and corner and casement windows. It was developed as a radical reaction to neoclassicism and revivalism. While similar in many ways to Art Deco, the primary difference between the two is the avoidance of unnecessary decoration in the International Style. Relishing in new materials and technologies, the architects created structures very much in line with the Bauhaus philosophy of form following function. New industrial technologies lent themselves to the form by offering the opportunity to use structural steel supports and concrete forms which allowed for the incorporation of more glass walls. Symmetry was avoided when arranging the various geometric elements. For more information on the International style, look out for the book, The International Style: Architecture Since 1922. |
 |
2323 East Dakota Avenue The first International house built in Denver in 1935 was designed by architect Casper Hegner for himself. |
 |
940 Bonnie Brae Boulevard Built in 1938, this very asymmetrical design incorporates glazed tiles and glass brick. |

