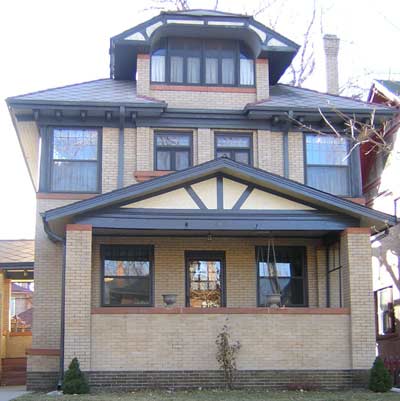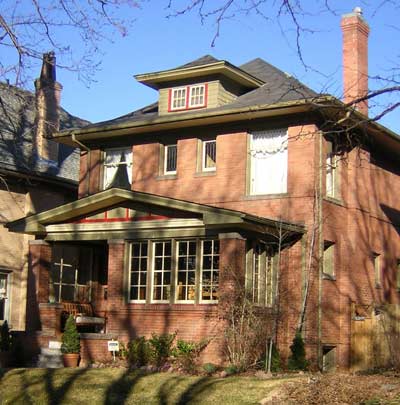Denver’s Architectural Styles

|
Aka…..the Denver Square as there are so-o-o-o many here! Named for the simple fact that Denver Squares contain four square rooms on the first floor and four square rooms on the second floor, this style abounds in Denver. Most were constructed following the Silver Crash in 1893 during which the trend in design was toward less ornate and more accessible architectural styles. Essentially they are simplified versions of the more elaborate Colonial Revival Style. The single story porches were initially built using Tuscan columns and a simple wooden balustrade. After 1900, the wooden structures gave way to masonry materials, and homeowners sometimes enclosed their little used porches to make sunrooms in attempts to escape more congested urban streets. Decorative elements included leaded and decorative glass windows, often using the popular diamond shape on the upper portions of the windows. The space between the second floor windows was commonly used to ornament the plain style with decorative brick or terra cotta panels. Later, more variation was added to the Denver Square style with some examples in the city even possessing towers, Mission Style parapets, and Italianate influences. Found throughout the city, they are especially common to Capitol Hill, Cheesman Park,City Park and West Highlands. |
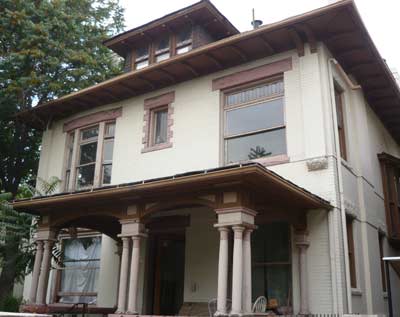 |
1121 Clarkson Street One of the first Denver Squares built in 1896 by Calvin T. Fleming for himself. The Flemings were a partnership of four brothers who started their business as carpenters in the Baker neighborhood. They developed many of the more common Foursquare houses as speculation houses, probably by following a pattern book. |
|
1866 Gaylord Street Another early example of the Denver Square designed by Richard Phillips |
|
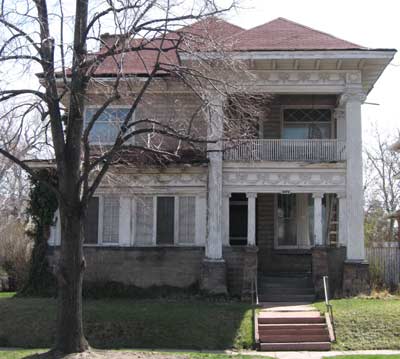 |
1076 Josephine Street An example of how elaborate the decorative elements can be. Carved wood embellish the lower enclosed porch and upper gallery. |
| 1100 Humboldt The Bown-Mackenzie-McDougal HouseDesigned in 1903 by Eugene Harvey. Nearly every window has a different embellishment including Romanesque and Gothic styles. |
|
| 801 Logan AlhambraMoorish Revival used elaborate Arabesque elements with a traditional Denver Square layout. |
|
|
1409 East 12th Avenue A riot of Adamesque decoration adorns this unique Foursquare. |
|
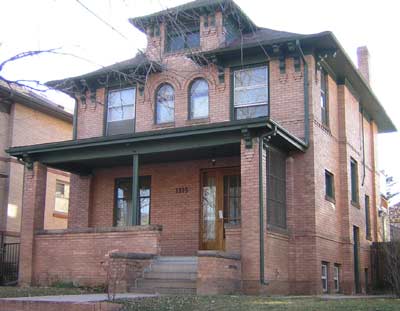
|
1300 Block of Milwaukee Street There are thousands of Denver Squares found throughout the city. One of the best blocks to explore examples of the varied interpretations of the Denver Square is the 1300 block of Milwaukee Street. |
|
2500 Block of West 32nd Avenue Several squares by Frank Edbrooke |
| A plainer, cheaper, one and a half story counterpart to the Foursquare is the Classic Cottage, or “Cottage Home”. They have a similar shape with a central dormer and simple ornamentation to the Denver Square. First appearing after the 1893 depression and popular to the 1920s, these cozy houses usually had five rooms and were common to working class neighborhoods. They can be found in Globeville, Highlands, West Washington Park andWhittier.
|
|
432 South Washington Street One of the best examples of the Classic Cottage in Denver. It was built using red brick over a rusticated stone foundation which is echoed in the stone lintels. The small porches is held up by Tuscan columns and boasts a detailed pediment. |
|
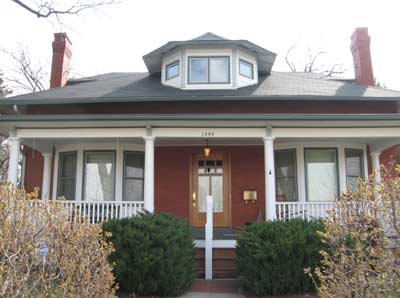 |
1340 Ash Street This cozy cottage incorporates bay windows under the broad front porch which are echoed in the dormer above. |
|
152 South Downing Street This unique example of the Classic Cottage uses the newly developed material of cast concrete blocks that were designed to mimic stone as its structure. After a few years of experimentation in the early 1900s, the “cast stone” was developed with a hollow interior which was good for insulation. It was rarely used in Denver. |
Source: Denver the City Beautiful by Thomas J Noel & Barbara Norgren


